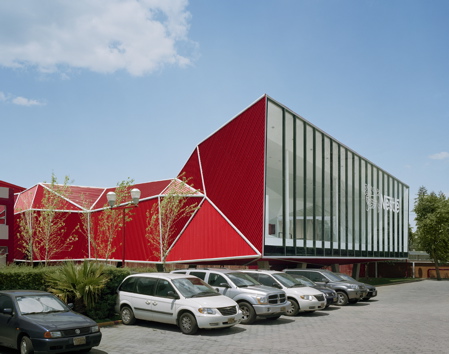au-ton-o-my. noun, plural 1. independence or freedom; as of the will of one's actions.
Christopher Wood tells us in "Why Autonomy?" that "The vision on autonomous architecture descends from the early Romanistic idea that life itself may be thought of as a work of art and shaped accordingly to aesthetic principles." He then goes on to discuss that artists of the time then began to attempt to teach the non-artists how to live according to their beliefs. They did this mostly through their buildings rather than paintings and sculpture, leading to an epic failure in the field of architecture. Failures of autonomous architects will be seen and discussed later in this blog.
"Autonomy should not be understood as involving architecture's separation from the social or the political. Rather, autonomy becomes a way of locating architecture's potential both for development and for criticality.." ("Passing Through Deconstruction", 40). Architecture seems to be a field that changes as said society changes; we begin to change our building strategies and designs according to what clients begin to wish for, what technological advances we have, and what the general public sees as successful architecture. What is trying to be accomplished in autonomous architecture is the separation from this norm and expectancy that is dictated by the people who keep architecture alive, clients and the public.
In "Passing Through Deconstruction" by Andrew Benjamin, we are given the definition of autonomy as: "the condition in which architectural meaning exists solely in the object." This quote was given by none other Peter Eisenman. From examples, we know that Peter Eisenman may be the forefront of autonomous architecture.
Aside from being the typical ass, Peter Eisenman has formed his own style of autonomous architecture. Eisenman is notorious for having a lack of concern for his clients and designing buildings that he wants to design. How he has become a successful architect is a wonder in my eyes because he shows no concern for anyone; he's selfish and conceited. As we know, many of his 'works', in fact, don't even work! It is Eisenman's lack of concern that begins to describe his autonomous style of work. Peter Eisenman works "on the will of one's actions", his own.

The Wexner Center for the Arts is thought to be a failure of a building by the majority of our professors; however, it is a perfect example of Eisenman showing his efforts to be autonomous in the field. The Wexner Center has many flaws that seem to be a lack of concern for function, and a result of Eisenman's personal desire to be himself. The staircase that ends at a window and the column that doesn't even make it to the ground are two major flaws of the design. How you can seem to screw up a design that bad is mind-boggling.

House VI, is yet another work of Eisenman's that doesn't seem to function or even make any sense. It is another building of his that is hard to be functional while inhabiting it. In House VI, Eisenman creates a staircase with no handrail, a column that erects through the kitchen table, and a glass piece in the bedroom that prevents any better larger than a double bed to fit.
Although I have singled Peter Eisenman for his built work, I feel obliged to say that I do respect Eisenman as an architect, but only because of his understanding of the field and his efforts that have been put forth in the theory world of architecture.
I want to conclude by saying that I believe autonomous architecture is a great thing. It is a great way to approach your works, because who wants to be like everyone else? I feel that autonomous architecture allows individuality of each architect to separate him/herself from the norms of society and venture off on their own path of design.









